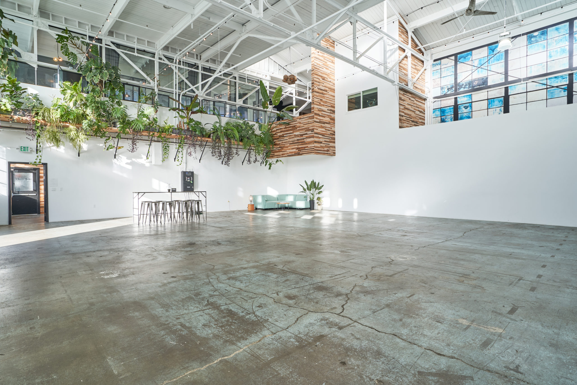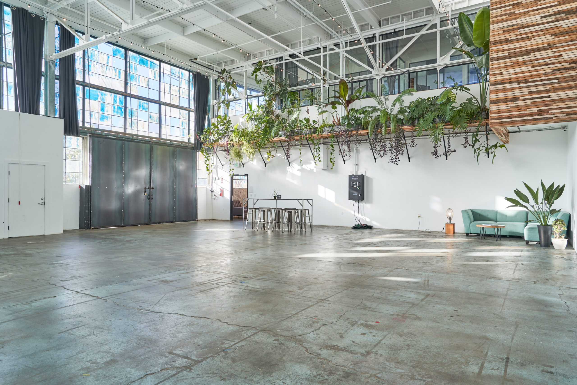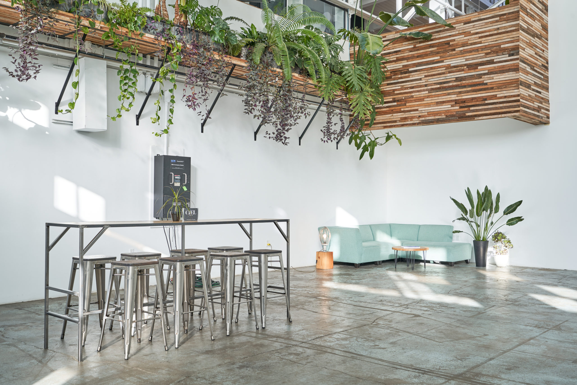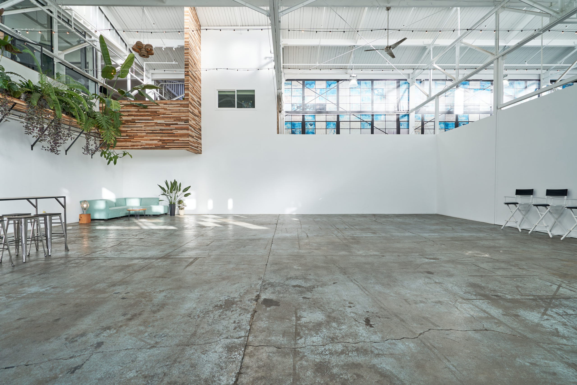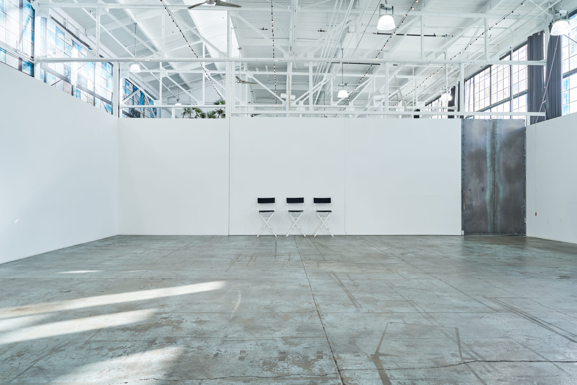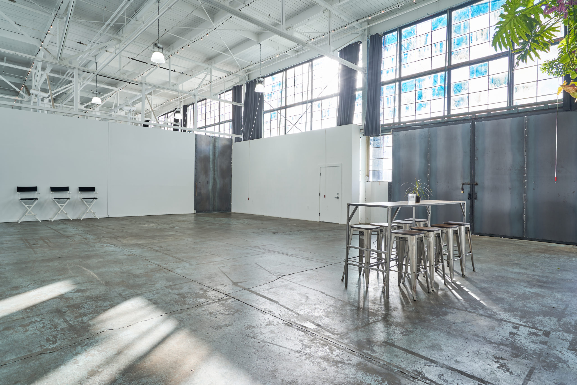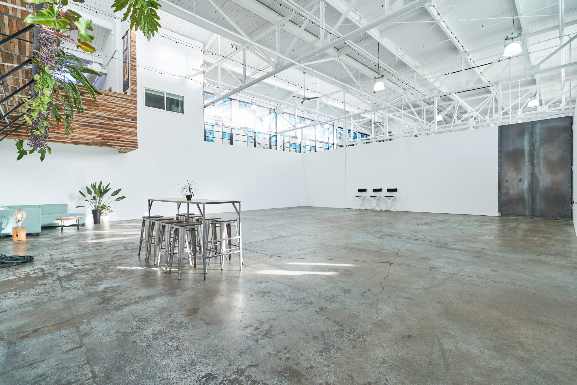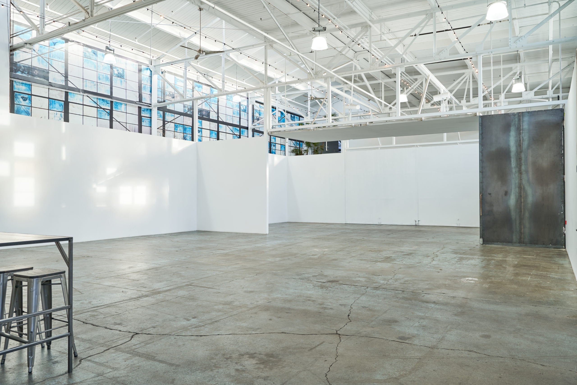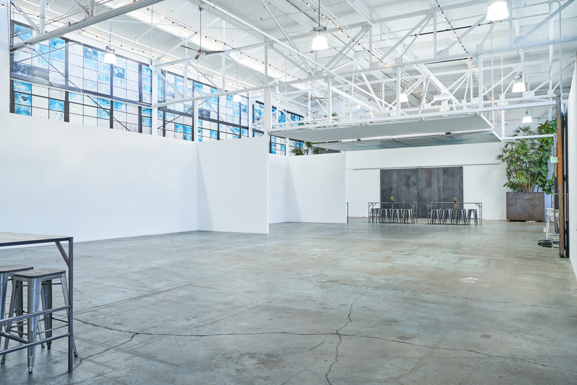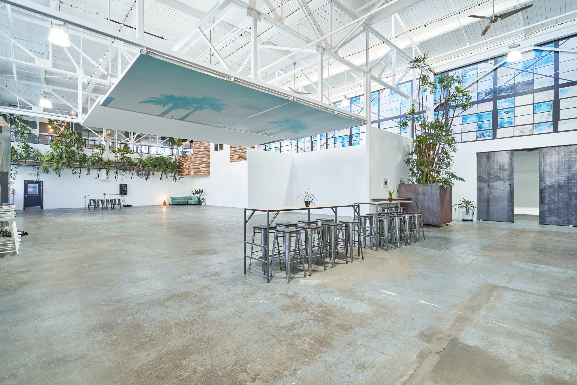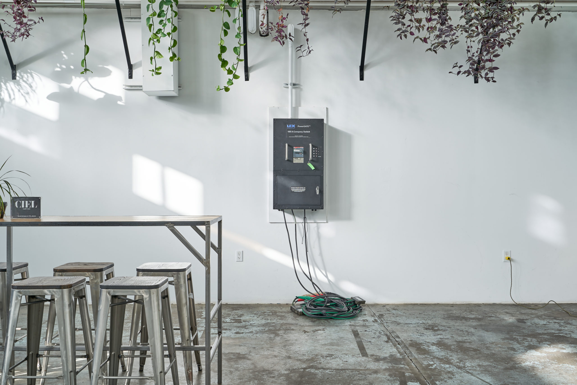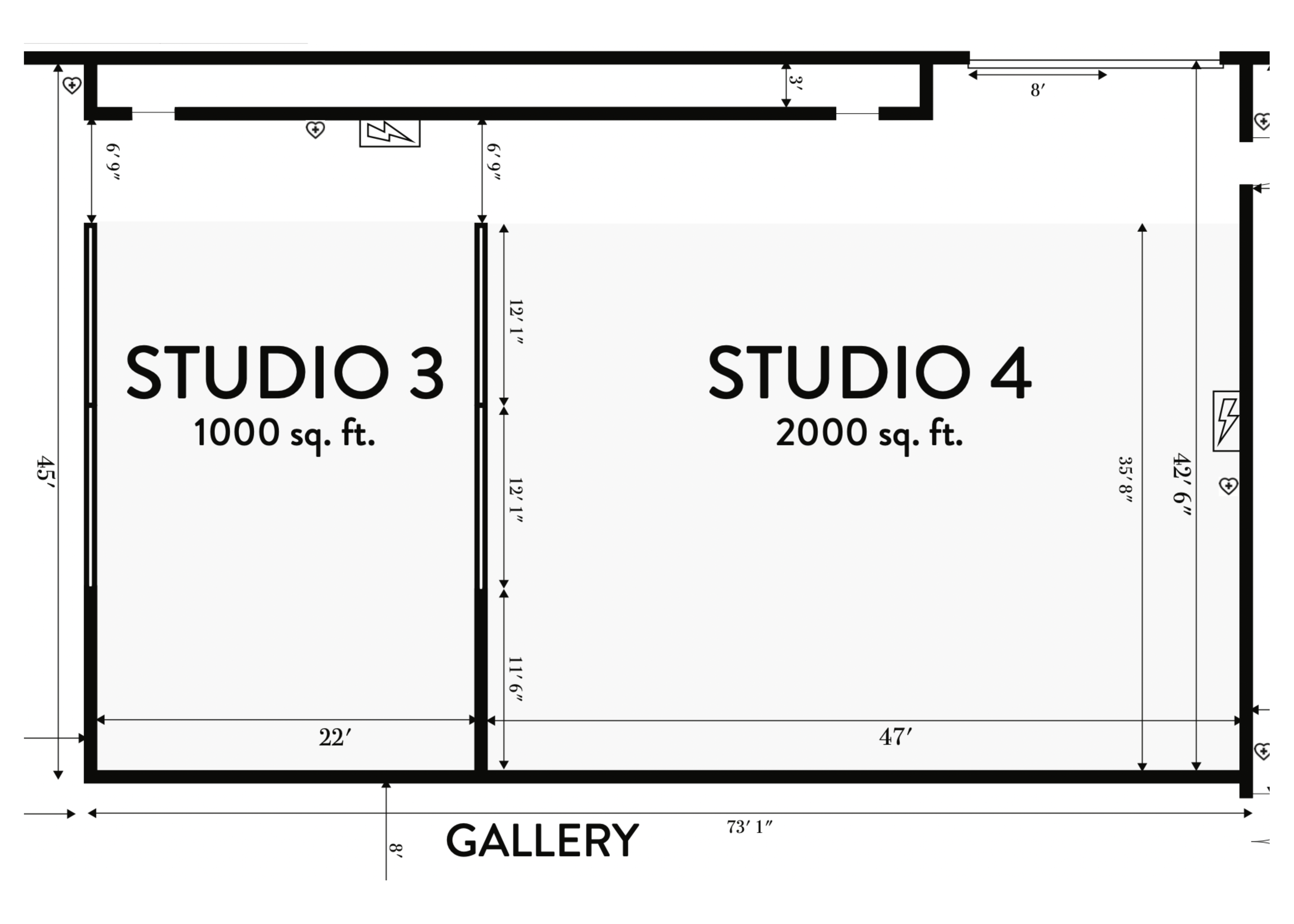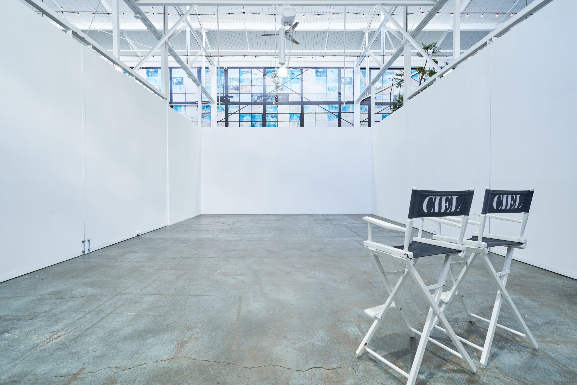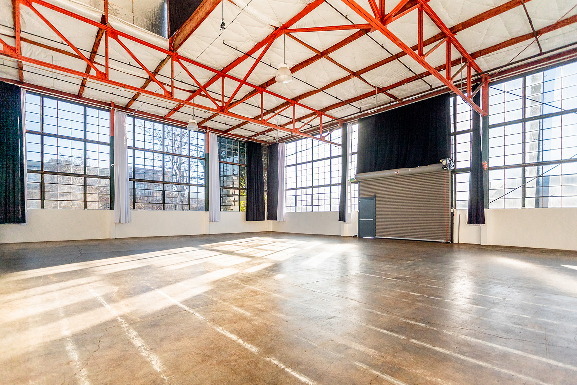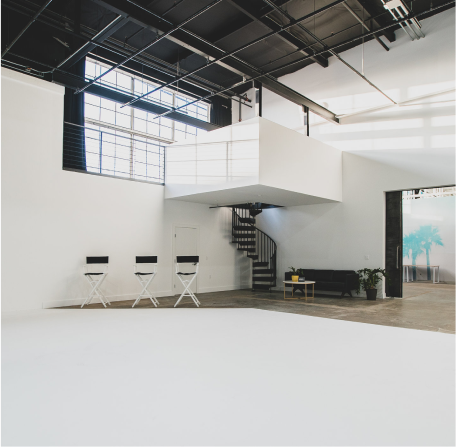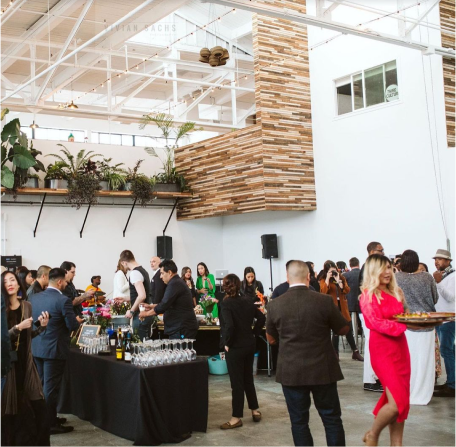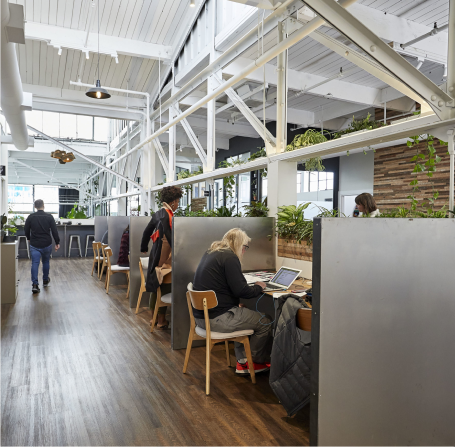Your Bright Canvas for Bold Ideas
Step into Studio 4 at Ciel Creative Space, where sunlight dances across open floors and creativity knows no limits. Brands like Rothy’s, Visa, and Levi’s have trusted this Berkeley gem to bring their visions to life. Whether you’re planning a sleek fashion shoot or a cinematic video, Studio 4 sets the stage for work that’s stylish, effortless, and bold. Plus, its bright, open design invites ideas to flow freely, making every project feel inspired.
Studio 4 is a 2,000-square-foot open photo and video studio in Berkeley built to make production seamless. For starters, sawtooth windows and western exposure fill the space with warm, natural light, giving every frame a soft, cinematic glow. In addition, the 1,500-square-foot stage, open floor plan, and playful plant installations create versatile backdrops for photography, video, or mixed-media projects. This setup ensures your team can explore, experiment, and elevate their vision without limits.
Meanwhile, if you need more room, Studio 4 connects easily with Studio 3 and the Atrium. Together, they form an expansive, connected creative playground. This space works perfectly for multi-camera shoots, collaborative projects, or large-scale productions. In other words, it’s your canvas for bold ideas, big moves, and a little magic.
Plus, Studio 4 comes equipped with enterprise Wi-Fi, a 100 AMP 3-phase distro, and a cozy lounge for your team to recharge. As a result, your production runs smoothly while everyone stays comfortable and inspired. This isn’t just a studio—it’s a space where ideas take shape, visions come alive, and every frame tells a story.
Book your session today and discover why top brands and rising stars choose Studio 4 for their open studio needs in Berkeley. Then watch your imagination take flight, with light that’s always just right.

